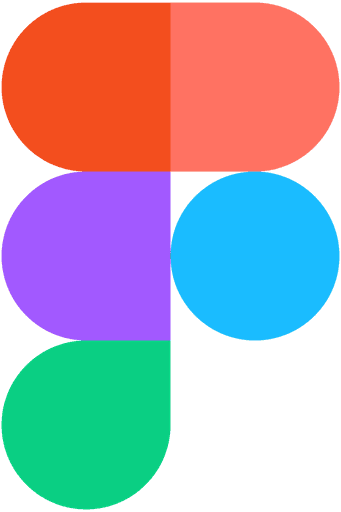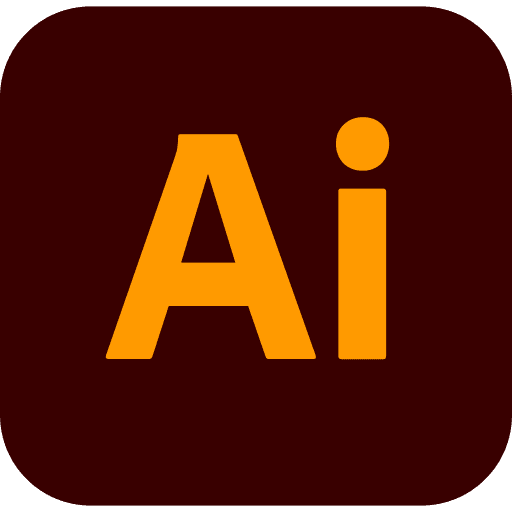Integrated BIM X Modeling: Indosat Ooredoo Hutchison
I led and oversaw the BIM X project, transforming legacy blueprints and data into integrated 2D and 3D digital formats to streamline building maintenance processes. I coordinated closely with internal teams and external stakeholders to ensure accuracy, usability, and long-term value, enabling more efficient facility management through a collaborative and future-oriented approach.
Indosat Ooredoo Hutchison
Jakarta Pusat
Telecommunication
PT Permit
ArchiCAD
Revit
BIM X
Challenge
I led a complex project to convert outdated blueprints of an old building into precise 2D and 3D BIM models.
The challenge involved collaborating closely with the building management, HSE, and facility teams to collect essential data, while coordinating with PT Permit for technical BIM implementation. This included the full digitalization of architectural, structural, and MEP (Mechanical, Electrical, Plumbing) systems to support accurate facility management and future renovation planning.
Benefit
Easier Facility Management: BIM helps plan maintenance better with accurate asset data. It also makes renovations easier and keeps building information clear and accessible.
Better Oversight: Managers can easily check the condition of facilities, track warranties, and know when things need fixing or replacing.
Improved Safety and Sustainability: BIM gives a full view of health, safety, and environmental factors, helping keep buildings safe and eco-friendly.
Supports Energy Efficiency: Advanced use of BIM can help reduce energy use and environmental impact by supporting sustainable building operations.
BIM Architecture
Models the building’s design and layout.
BIM
Structure
Maps the building’s structural framework.
BIM
MEP
Details mechanical, electrical, and plumbing systems.
Process
We start by creating a detailed 3D model of the building’s structural framework. Then we combine it with the MEP systems, making sure there are no clashes between the structure and MEP elements. After that, we add interior components and apply consistent naming conventions to organize all building information clearly.
This comprehensive 3D model allows facility management to easily check for issues such as leaks or renovation needs with precision. It also enables quick contact with suppliers for interior replacements, like ordering new carpets, using the detailed data linked to the model.
Conclusion
This integrated 3D BIM model streamlines building management by improving accuracy, simplifying maintenance, and enabling efficient communication with suppliers for timely repairs and upgrades.















